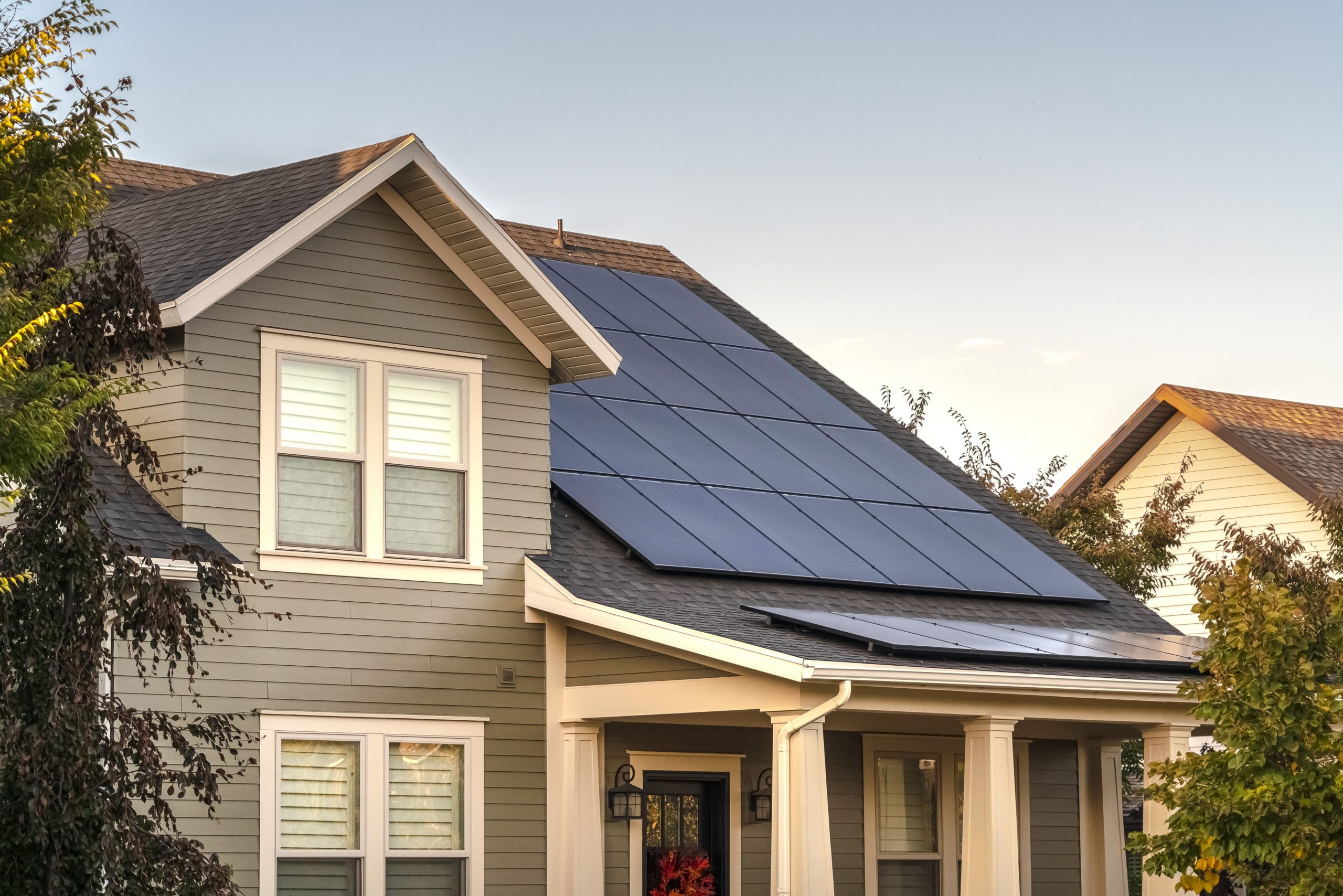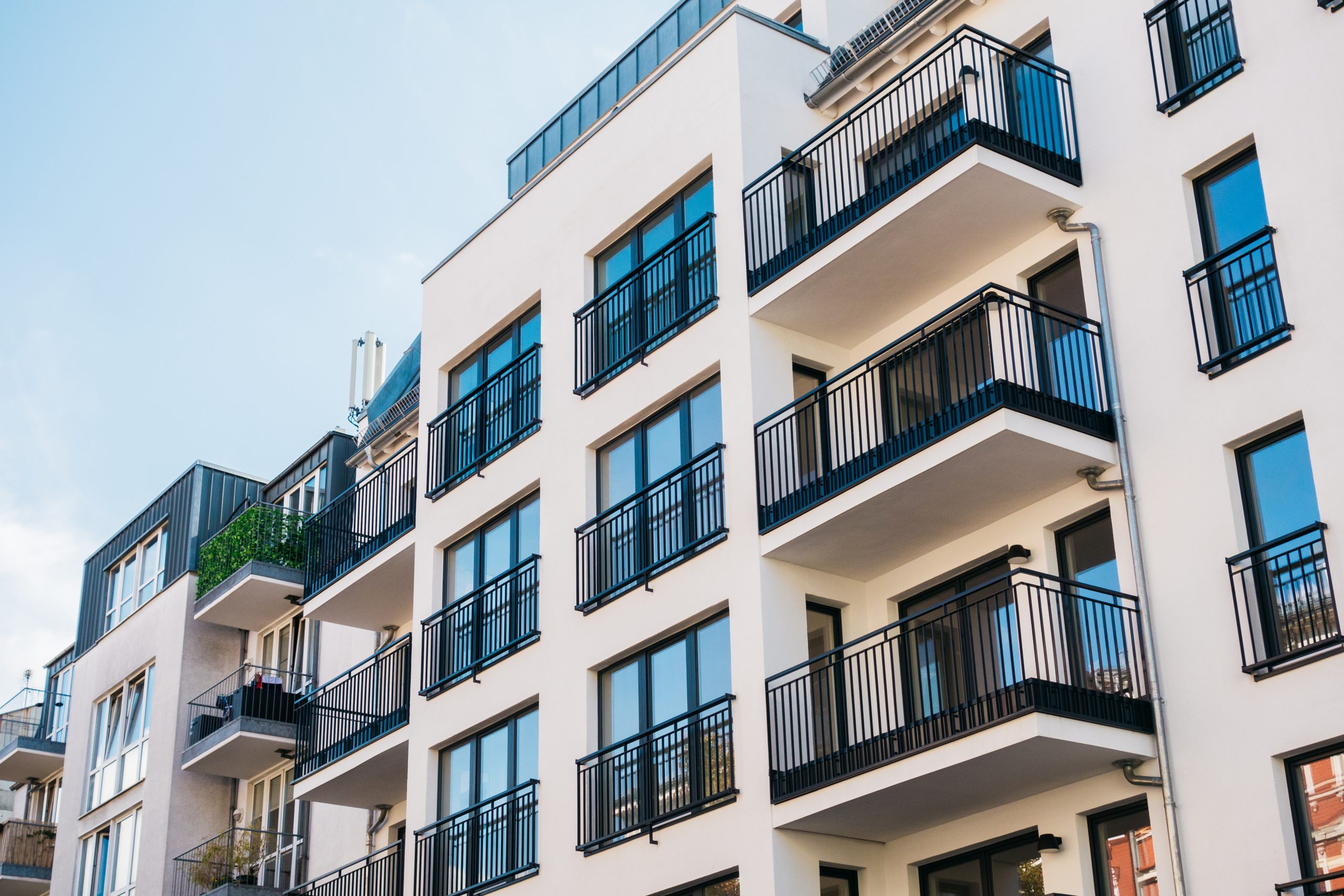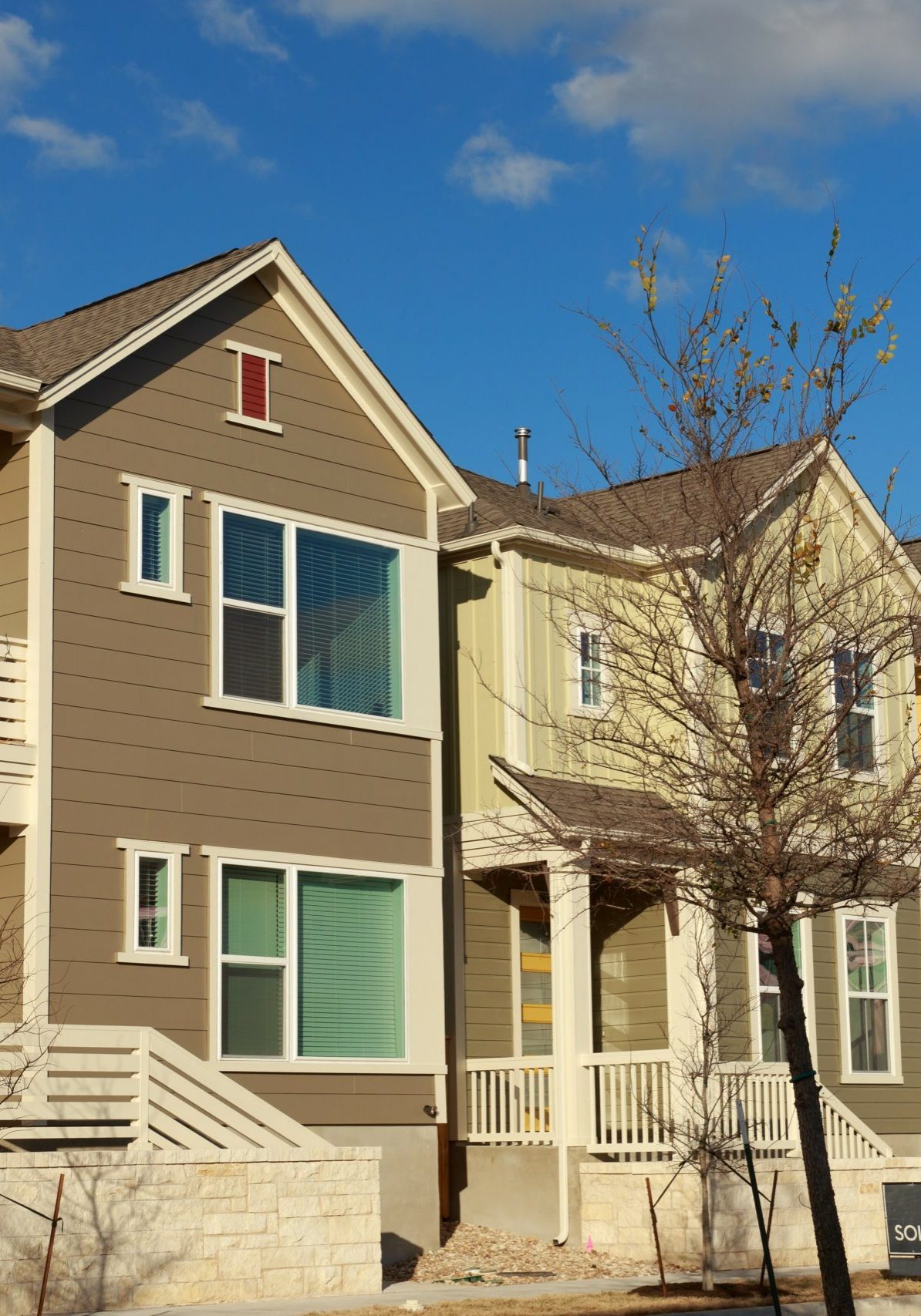WHAT SHOULD I BUY?
What should I buy? is one of the most common questions that prospective buyers ask themselves. There are a lot of different options when buying a home and as a prospective buyer you need to not only think about your short term need but also your long term needs. It is important to understand the differences between property types. For example, some people may like the idea of a house with a big backyard but with that you will have higher taxes and more work for upkeep. Some people prefer the idea of condo living but you need to also budget for your monthly condo fees and ensure the condo association has strong financial performance to prevent you from being hit with unforeseen costs for upgrades or renovations to the building. Each style of property has benefits and negatives but it is dependent on you as an individual which lifestyle will work best.
When working with me I will help guide you through all of these questions and options to ensure you get the Saskatoon home you want. In many cases when working with clients they may have had one idea in their mind on what they wanted when we first started but after viewing several different home styles in Saskatoon they ended up finding a different style that met their needs much better. Below is just a few of the home type options in the Saskatoon real estate market.

SINGLE FAMILY
Different countries refer to single family in different terms. For example, in Canada and the US we say single family home or single detached dwelling, in the UK and sometimes Canada it is referred to as a detached house and in New Zealand they call it a separate house.
BUNGALOW/RAISED BUNGALOW
This style means all of the main living space is on one level therefore a single level but usually, in Saskatchewan, this bungalow has a basement. If it does not it is considered a ‘slab’ home as it is built onto a slab of concrete. This style is popular with all ages as there are few stairs to deal with on a daily basis and you even see older people buying bungalows that have main floor laundry which is great if they have any mobility issues. The cons are generally smaller basement windows unless it is a raised bungalow in which case you have more exterior stairs leading into the house.
BI-LEVEL/MODIFIED BI-LEVEL
to best describe this style you walk in at or close to grade level and you are on a landing and you can either go up or go down 7 or so stairs. The entry is about halfway between the main level and the basement level. The pros are large basement windows and a defined entry space but the cons are that no matter what you will be dealing with a few stairs every time you come in the door. The sets of stairs are much shorter than in a bungalow though so often more manageable. The modified bi-level has more living space above the garage (often the master bedroom, 2 smaller bedrooms or a family room). The modified bi-level has a smaller footprint than the standard bi-level so you do lose some space in your basement.
3/4/5-LEVEL SPLIT
This style of home offers many different levels of living and each area feels fairly close to the one above or below. One of the pros is that, if set up correctly, this type of home can have a very good flow and can be nice for entertaining. Very popular in the past you see less splits being built today. There are front to back splits and side to side splits. Moving throughout the house can be easier for people with disabilities due to the short range of stairs but can also be disadvantageous for the same reason as they are dealing with stairs all the time. There is also a lot more child proofing to be done.
2 STOREY/2 STOREY SPLIT
The pros of this type of home are that the bedrooms are on a separate level than the main living space. A nice separation for people with kids. The cons are that heat rises so they can be warmer upstairs and the footprint of a true 2 storey is half of the overall square footage above grade but a 2 storey split has a larger footprint to develop more in the basement. You can also get a larger house on a smaller lot when you build up.
1 1/2 OR 1 3/4 OR 2 1/4
This style was more popular during wartime and are sometimes referred to as wartime houses. They are characterized generally by sloping ceilings on the top level which goes with the rooflines of this type of home. Often seen on more narrow lots as well. It is rare to see a new home built to this style as this is more of a ‘character’ home.
WALKOUT
You will find many variations of the walk out from bungalow, bi-level to 2 storey and 2 storey splits. Any home with a true basement can be built as a walk-out if the lot accommodates. Often backing park and greenspace in our province as we don’t naturally have many hills in which we can build houses into. That is a more common feature in a province like BC.
MOBILE HOMES
These can also be considered single family however you often don’t own the land under you. These are found in a bungalow form.
Mobile homes can also be considered single family however you often don’t own the land under you. These are found in a bungalow form.
CONDOMINIUMS
Generally true of any condo with a few exceptions a condo is a structure that is part of a bigger unit or building and the owner of the condo owns the interiors independently and the exterior and common areas are owned by the condo association (all of the condo owners). This generally means you are responsible for maintaining the interior of your condo including the plumbing, electrical, etc and the condo association is responsible for maintaining the exterior such as the roof and building envelope as well as the common areas.

APARTMENT STYLE
An apartment style condo is exactly that. You feel like you are in an apartment as there are often 2 or more floors, there is a common hallway indoors, and they can have a balcony although not always. In newer buildings you will usually find an elevator but less likely if the condo has been ‘converted’ from an old apartment building. The feature that distinguishes apartment style from the similar “Coach Home” style is the indoor hallway. The Apartment Style Condo is often heated by boiler heat (baseboard heat) and the condo fees usually cover heat and water. This is typically high density housing.
COACH HOME STYLE
This style, from the exterior, may look like an apartment style condo however the largest difference is there is an entry to the unit on the exterior with no common hallway. Usually seen in two levels and often up to eight units in the actual building. These units also often have their own heating source and water tank so each owner is responsible for any problems that may occur with their furnace or water heater. Often medium to high density housing
TOWNHOUSE
This style of condominium is distinguished by its outdoor entrance and often multi-level living for each unit although you can find bungalow townhouses that are attached to others or that stand alone as part of a condominium neighbourhood. These are usually in high demand as older people who don’t want to give up their houses but don’t want the responsibility of the outdoor work tend to flock to these. The townhouse can also look like row housing as there may be 4 or more units in a single span. They plans are often mirror image to the unit next door and side walls are shared. The difference between this and a duplex is that townhouse owners do not own the land unless it is a ‘bare land’ townhouse. This is often medium density housing.
MULTI-FAMILY

DUPLEX
A duplex is a property that has separate entrances for 2 families. This can be a 2 storey home with a complete dwelling on each floor or side by side dwellings on a single lot that share a common wall. Zoning is for a two unit dwelling.
TRIPLEX
A triplex is similar to a duplex however it has three units. Zoning must also permit the three units.
FOURPLEX
A fourplex is similar to the duplex however with four units and the zoning must also reflect the ability to have four units.
SEMI-DETACHED
Often confused with a Duplex but a semi-detached home is a building with two attached units on two distinct properties can are often joined by a shed in the middle as opposed to an entire wall.
Take the next step in your journey
I look forward to working with you and helping you reach your home ownership goals. Reach out to get in touch and start the process today. I offer:

